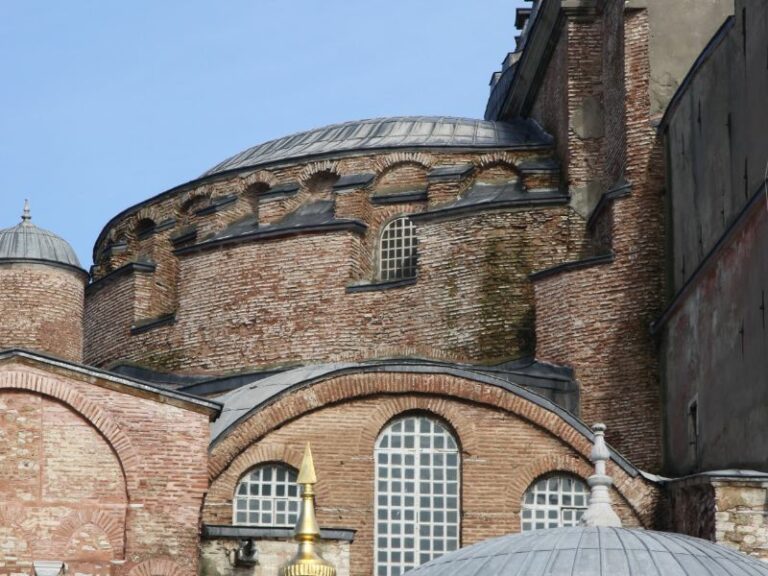Introduction
Ephesus, an ancient city located on the coast of Ionia, within the bounds of modern-day Turkey, stands as a monumental testament to the architectural ingenuity and urban planning skills of the ancient world.
Established in the 10th century BC by Greek colonists, Ephesus flourished under the rule of various empires, including the Roman Empire, where it became the second largest city, evidencing its significance in ancient civilization.
The architecture of Ephesus, infused with the essence of Greco-Roman aesthetics, not only showcases the artistic prowess of its architects but also reflects the socio-political and religious dynamics of its era.
The urban layout of Ephesus was remarkably advanced, featuring wide marble streets that intersected at right angles, public squares, and grandiose structures, such as the Library of Celsus and the Great Theatre.
These architectural marvels were complemented by sophisticated systems for water supply and sewage, underlining the city’s emphasis on public health and hygiene. Ephesus’ strategic position on the trade routes of the ancient world further enhanced its economic and cultural exchange, making it a melting pot of ideas, religions, and cultures.
This combination of advanced urban planning, architectural beauty, and cultural diversity makes Ephesus a fascinating subject for study, offering invaluable insights into the complexity and capability of ancient societies.
The Urban Layout
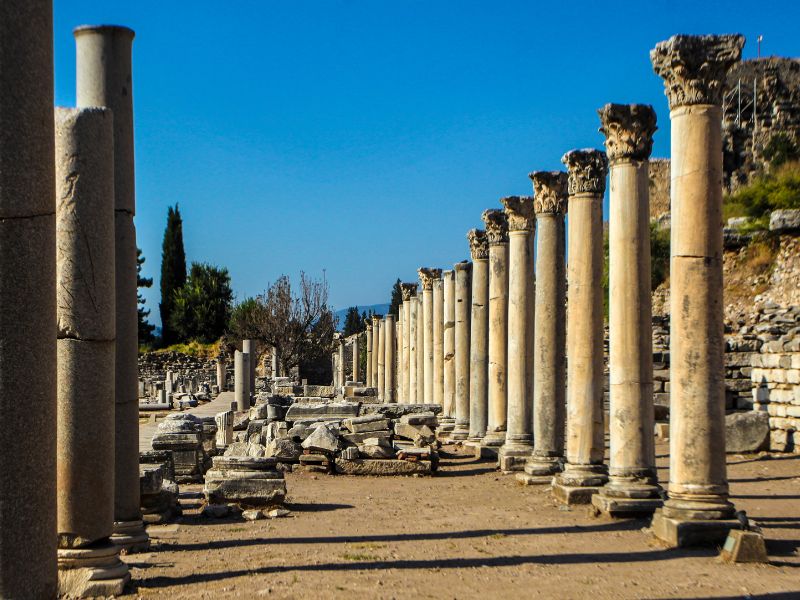
Ephesus’ urban layout is a testament to the ancient world’s forward-thinking approach to city planning and construction. The city was meticulously organized into distinct districts, each serving specific social, commercial, or religious purposes, demonstrating a high degree of spatial awareness and functionality.
At the heart of Ephesus was the Agora, the central marketplace and hub of economic activity, surrounded by stoa or covered walkways, which provided shade and protection for the bustling trade and social interactions.
The city’s streets, notably the Arcadian Way, were engineered with precision, connecting key landmarks and facilitating smooth traffic flow. These thoroughfares were constructed with large marble blocks, ensuring durability and reflecting the city’s prosperity.
The streets were also designed with a sophisticated drainage system, a pioneering feat that highlights Ephesus’ concern for sanitation and public health. Additionally, conspicuous for its ingenuity, was the city’s water supply system.
Aqueducts and clay pipelines channelled fresh water from nearby hills into public fountains and baths, a feature that not only catered to the daily needs of Ephesians but also symbolized the city’s architectural sophistication and technological advancement.
The alignment of buildings and public spaces according to the city’s overall aesthetic and functional scheme exemplifies the strategic planning that went into Ephesus’ urban design.
Architectural Characteristics of Ephesus
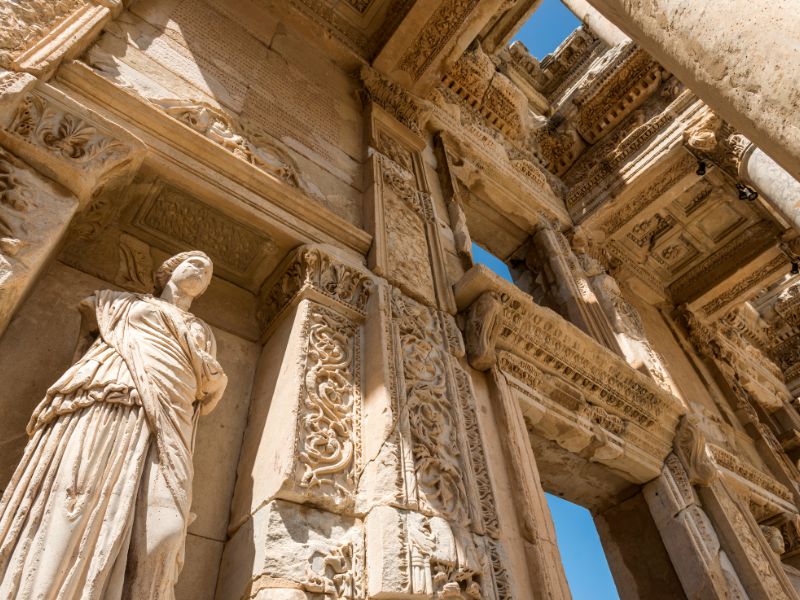
Architecture of Ephesus is notable for its blend of utility, aesthetic excellence, and innovation. Below is a list of key architectural characteristics that define the ancient city:
- Greco-Roman Influence: The city’s buildings and structures exhibit a blend of Greek and Roman architectural styles, showcasing the cultural interchange and the evolution of architectural practices over time.
- Sophisticated Urban Planning: The meticulous organization of the city into districts for specific purposes, along with the strategic placement of public squares and buildings, reflects a highly advanced understanding of urban planning.
- Advanced Water Supply and Sewage Systems: Ephesus featured an extensive system of aqueducts, pipelines, and drainage systems, underlying the city’s emphasis on hygiene and public health.
- Marble Streets and Grandiose Structures: The use of large marble blocks for paving streets and constructing prominent buildings, such as the Library of Celsus and the Great Theatre, signifies the city’s wealth and architectural ambition.
- Strategic Use of Public Spaces: The Agora and other public squares served as central points for social, commercial, and religious activities, highlighting the social dynamics and community-oriented aspects of urban design.
- Engineering Marvels: The construction techniques and materials used in Ephesus, from the massive theatre capable of hosting 25,000 spectators to the advanced sewage system, illustrate the architectural ingenuity and engineering skills of the time.
- Aesthetic and Functional Harmony: The alignment and design of buildings and public spaces demonstrate a balance between aesthetic appeal and practical utility, ensuring the city was not only visually impressive but also functional for its inhabitants.
Major Buildings
The Library of Celsus
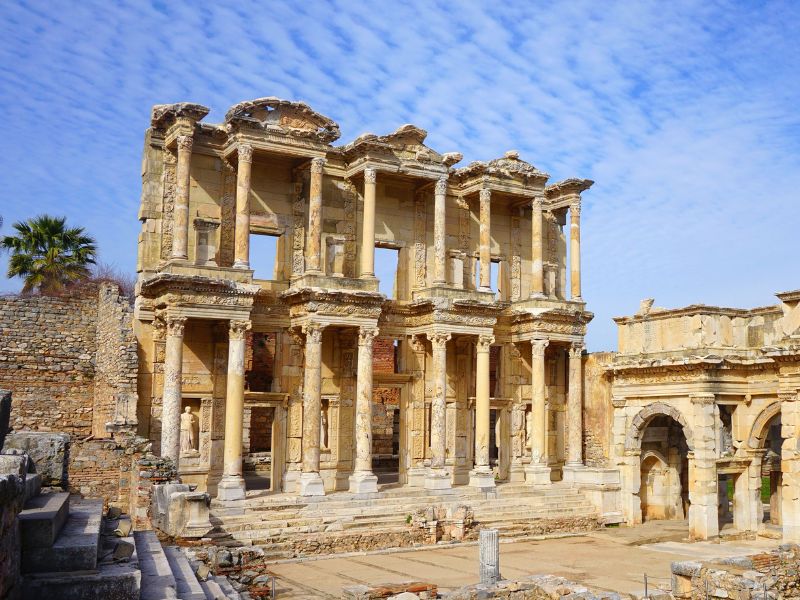
The Library of Celsus, an ancient Ephesus landmark in western Turkey, symbolizes the Roman Empire’s intellectual and architectural greatness. Built in the 2nd century CE, it served as a knowledge hub with over 12,000 scrolls and honored Tiberius Julius Celsus Polemaeanus, a Roman governor, as a combined library and mausoleum.
Commissioned by Celsus’ son and completed in 117 CE, the library’s impressive façade is a testament to Roman architectural skill during Emperor Hadrian’s reign, featuring a two-story front with intricate carvings and Corinthian columns. Its design creates the illusion of greater size and includes statues representing wisdom and virtue at its entrances.
The interior, designed for quiet study, once protected thousands of scrolls in wall niches. Despite destruction in 262 CE and damage over time, its partial restoration in the 20th century allows it to continue captivating visitors, highlighting Ephesus’ role as a learning and early Christian scholarship center.
Its survival honors the ancient world’s value of knowledge and the written word, underlining the library’s significant impact on Ephesus’ educational and religious life.
The Temple of Hadrian
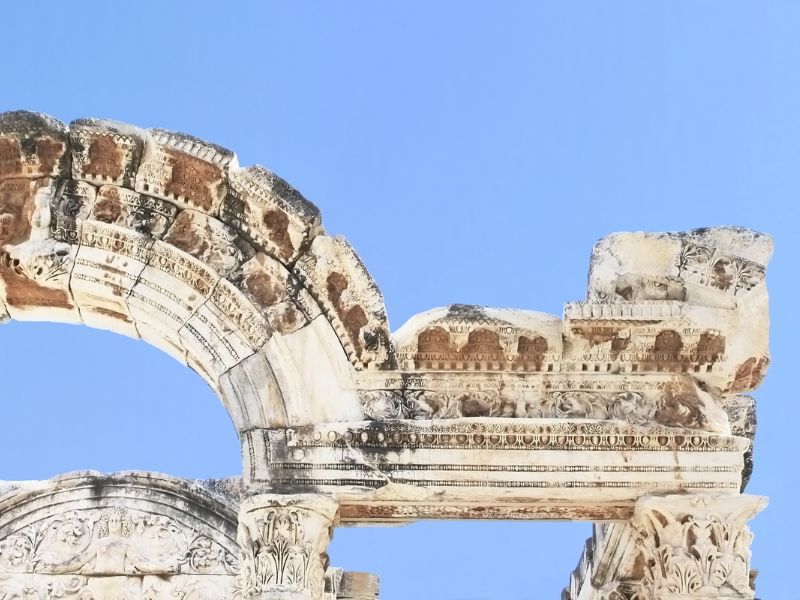
The Temple of Hadrian, one of the most well-preserved and stunning structures on Curetes Street in ancient Ephesus, was built before 138 A.D by P. Quintilius. It honors Emperor Hadrian, celebrating his 128 A.D. visit from Athens.
It features a facade with four Corinthian columns and a curved arch, showcasing a central relief of Tyche, the goddess of victory. The surrounding columns and an inscribed pedestal support statues of emperors from 293-305 CE, though the original statues have yet to be found.
Inside, the temple displays a remarkable Medusa relief above its doorway, surrounded by acanthus leaf decorations.
The side friezes tell Ephesus’ founding myth, depicting Androklos hunting a boar, Dionysus in a procession, and the Amazons, among others. Another frieze shows Apollo, Athena, Androkles, Herakles, Theodosius’ family, and Athena.
These friezes, replicas with originals in the Ephesus Museum, are key to understanding Ephesian culture and mythology. The Temple of Hadrian not only memorializes Emperor Hadrian’s visit but also showcases the era’s cultural exchanges and respect for Roman emperors.
Hadrian, one of the “Five Good Emperors,” is remembered for his architectural contributions, including this temple. Known for his Greek literature passion and comprehensive governance, Hadrian’s influence on Roman and broader culture is significant, with the Temple of Hadrian in Ephesus standing as a testament to his legacy.
The Ephesus Theatre
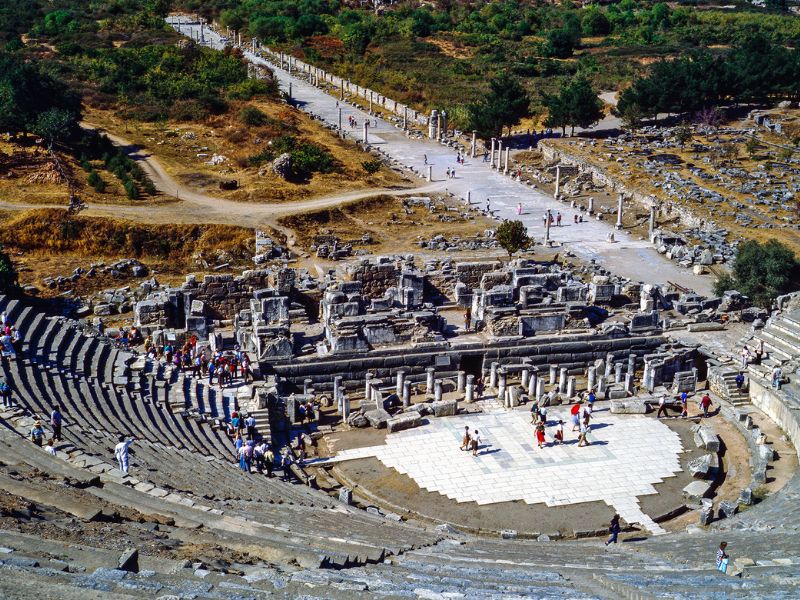
The Ephesus Theatre is a magnificent example of ancient architectural and cultural achievements, showcasing the pinnacle of Roman engineering and design. Situated on Panayir Hill and visible from Ephesus’ south entrance, this grand structure is carved into Mount Pion’s west slope, marking the site of the ancient Acropolis.
Drawing from Hellenistic traditions, it utilizes natural landscapes to enhance its aesthetic, echoing the design seen in Pergamum’s Acropolis Theatre, both from the 3rd century BC. Originally built around 250 BC during the reign of Lysimachos, the theatre saw significant Roman renovations starting around 40 AD, increasing its capacity to 25,000 spectators.
These updates, including a more advanced proskenion wall and vaulted entrances, gave the theatre a grand appearance. Further 2nd and 3rd-century modifications adapted it for Roman spectacles, showcasing the theatre’s evolution over time.
Archeologically, the Ephesus Theatre is notable for its size—the largest in Anatolia—and its sophisticated design, featuring a three-tiered stage, reliefs, columns, and statues that add to its grandeur. With sixty-six rows of seats divided into three sections, it accommodated a large audience, emphasizing its role as a cultural and social hub.
The theatre also holds historical significance, highlighted by an event in the Acts of the Apostles (chapter 19) involving a riot instigated by a silversmith named Demetrius, who was concerned about Paul’s teachings against idolatry affecting their trade.
This incident illustrates the theatre’s role as a venue for entertainment and a site of economic, religious, and social interactions in the ancient world. Strategically located along Ephesus’ Arcadian Way, connecting the Harbour to the Great Theatre, this edifice exemplifies Ephesus’ sophisticated urban planning.
Its integration into the city’s layout underlines the importance of public entertainment venues in the social and architectural framework of Hellenistic and Roman cities.
The Influence of Architecture of Ephesus at the local community
The architectural heritage of Ephesus played a pivotal role in shaping the socio-cultural and religious fabric of its community. Beyond their practical utility, the city’s monumental buildings and carefully designed public spaces were central to Ephesian identity, serving as venues for social interaction, religious worship, and intellectual exchange.
For instance, the Library of Celsus was not merely a storage space for scrolls; it symbolized the value the Ephesians placed on knowledge and education, acting as a beacon of learning that drew scholars and thinkers from across the Roman Empire.
Similarly, the Temple of Hadrian went beyond its function as a religious site, embodying the community’s reverence for Roman leadership and the cultural integration between Ephesus and Rome.
This temple, along with the vast Ephesus Theatre, provided spaces where the Ephesian community could gather, witness public declarations, theatrical performances, and religious ceremonies, reinforcing a shared cultural and social identity.
Furthermore, the urban planning of Ephesus, evident in its streets, marketplaces, and residential areas, facilitated community engagement, trade, and daily interactions amongst its inhabitants.
The strategic layout of the city, tailored to both the natural landscape and the needs of its people, underscores the importance of architecture in fostering a sense of community and belonging.
In essence, the architecture of Ephesus was instrumental in shaping its community, embedding cultural values, traditions, and social norms into the very fabric of the city. The ruins of Ephesus today continue to offer invaluable insights into how ancient civilizations used architecture to reflect and cultivate their societal identities.
Conclusion
Ephesus stands as a monument to ancient urban planning and architectural brilliance. Its ruins offer a glimpse into a past where architecture was not only functional but also a reflection of societal values and norms. For history enthusiasts, architecture lovers, and travelers alike, the architecture of Ephesus remains a destination that holds the power to inspire and educate, reminding us of the enduring legacy of ancient civilizations.

